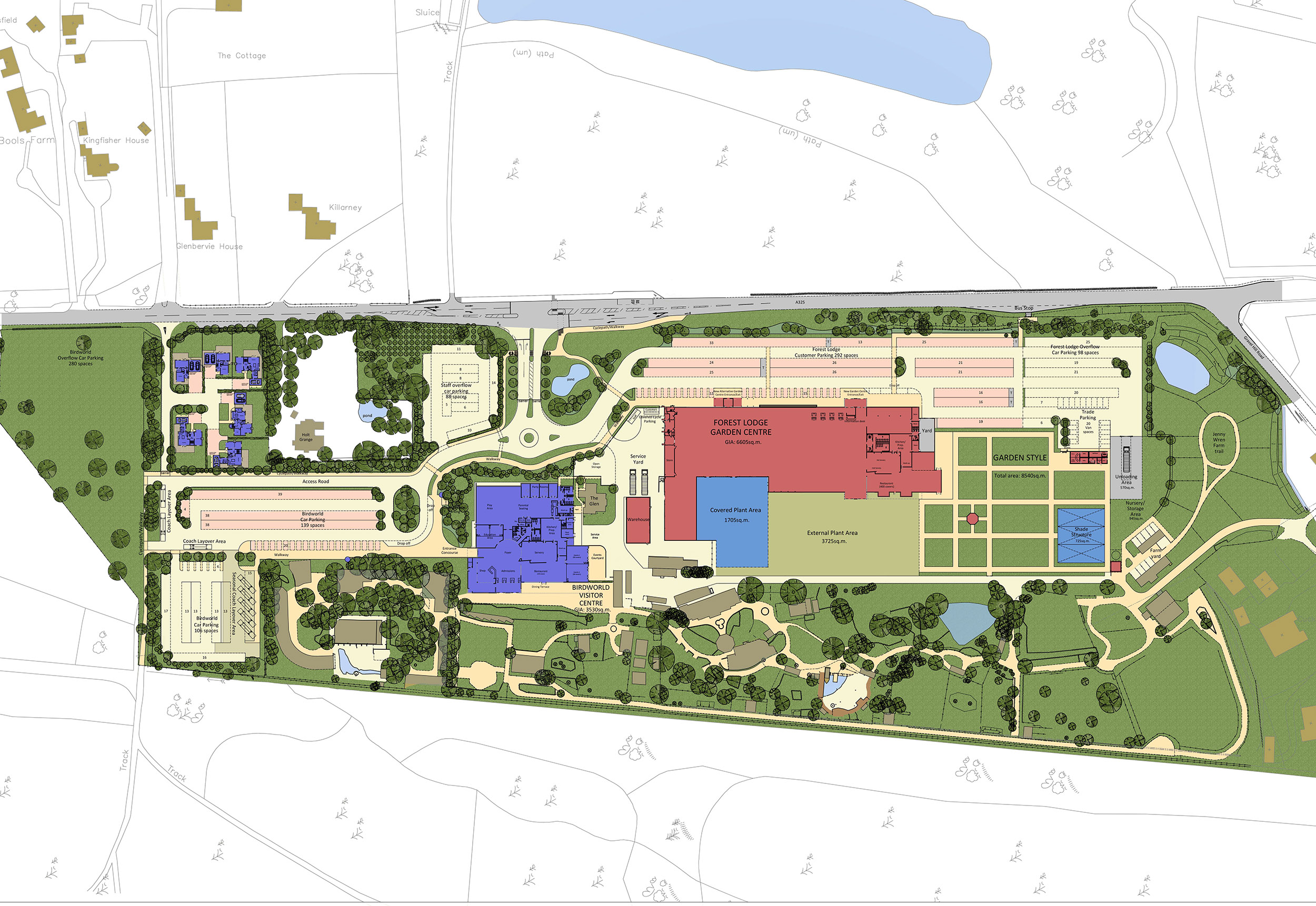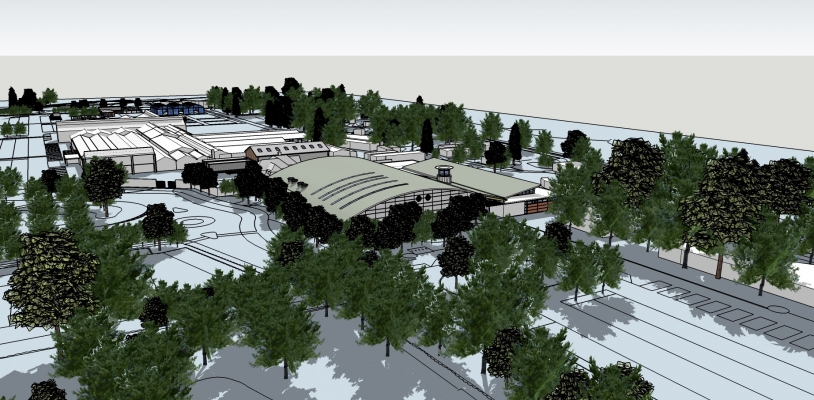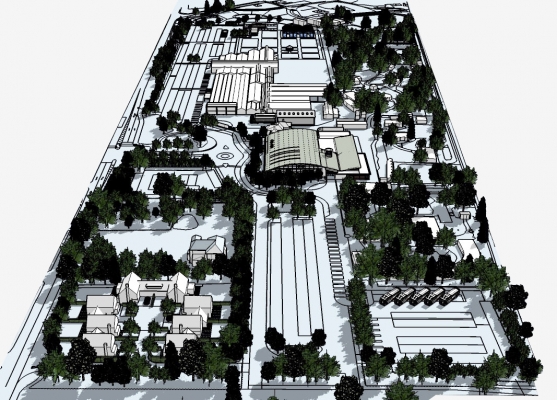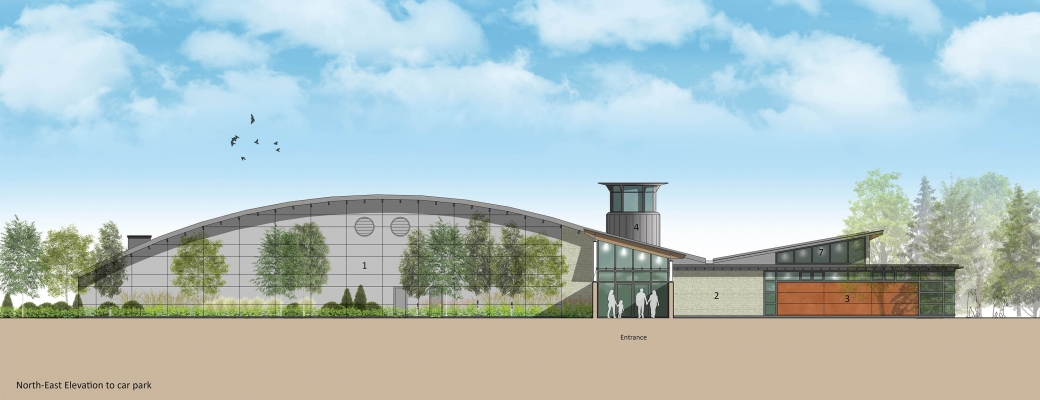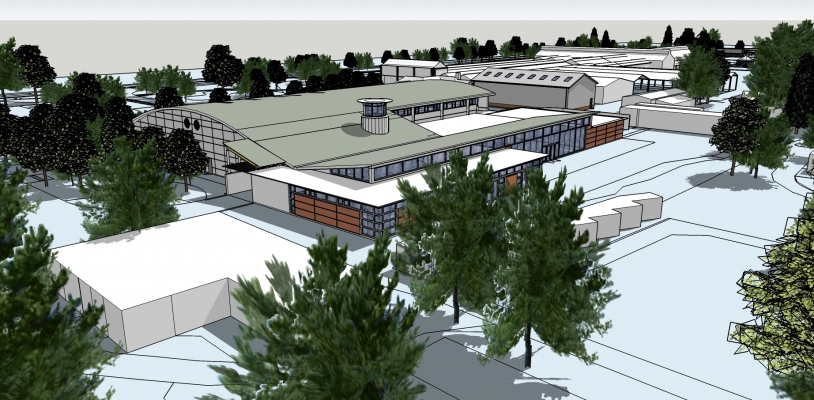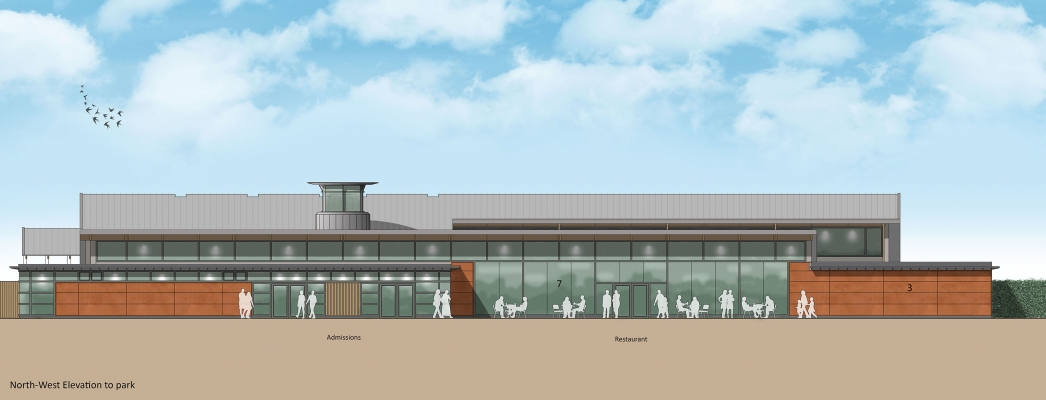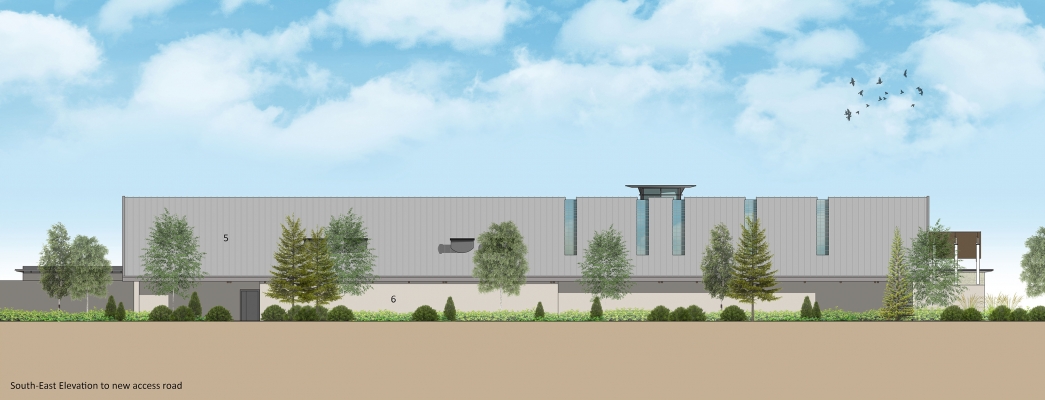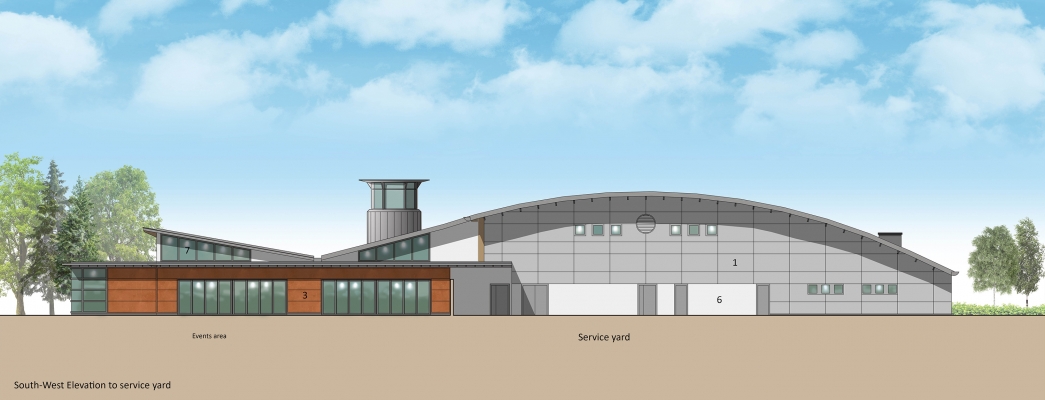BIRDWORLD VISITORCENTRE
The masterplan comprises the phased expansion of Forest Lodge Garden Centre, the initial and eventual integration of the Garden Style tree nursery, redevelopment of the Birdworld Visitor Centre, incorporating Education and Events facilities – all set within the context of overall site reconfiguration. The character of the site is derived largely from mature landscaping and planting within this natural woodland setting.
The proposed Visitor Centre consolidates all of the leisure activities into one single visitor facility. Careful attention has been given to the orientation, form and section of the building, to maximise daylight and parkland views, control solar gain and enable better insulation properties. The majority of the building footprint is enclosed with a simple long span curved roof that will not only create an elegant organic profile within the parkland setting, but will provide flexible, column-free space over large volumes such as the internal play area. The new building is largely an open single-storey volume with a partial first floor, providing new office accommodation and appropriate staff facilities. The large single volume hall will house a fully-themed internal play area for children of all ages up to 11 years, with its own reception, a seating area for parents and carers, dedicated toilet facilities, and refreshments servery. Adjoining the main space will be four dedicated themed ‘party rooms’ to accommodate functions and entertainment for children.
The entrance concourse on the north side draws together all visitors, whether arriving by car, bus, coach or bicycle. The point of entrance into the central space marks a distinct change in the building form: the uses on this side of the building all have close connections with the park. Addressing the northwest aspect, the public areas—shop, admissions area and restaurant – are all housed within an elegant single-storey pavilion. A simple tilted roof plane over a large part of these areas provides space for clerestorey windows, allowing an influx of generous natural light and spacious interior, with enhanced views of the natural woodland setting. The fully-glazed façade to the restaurant opens onto a dining terrace and the open lawn beyond. Principal facades to the main hall will be clad with modular profiled metal wall panels. The park side pavilion facades will be largely glazed within aluminium framing: jewel-like copper cladding at each end marks the setting of the building from the park.


