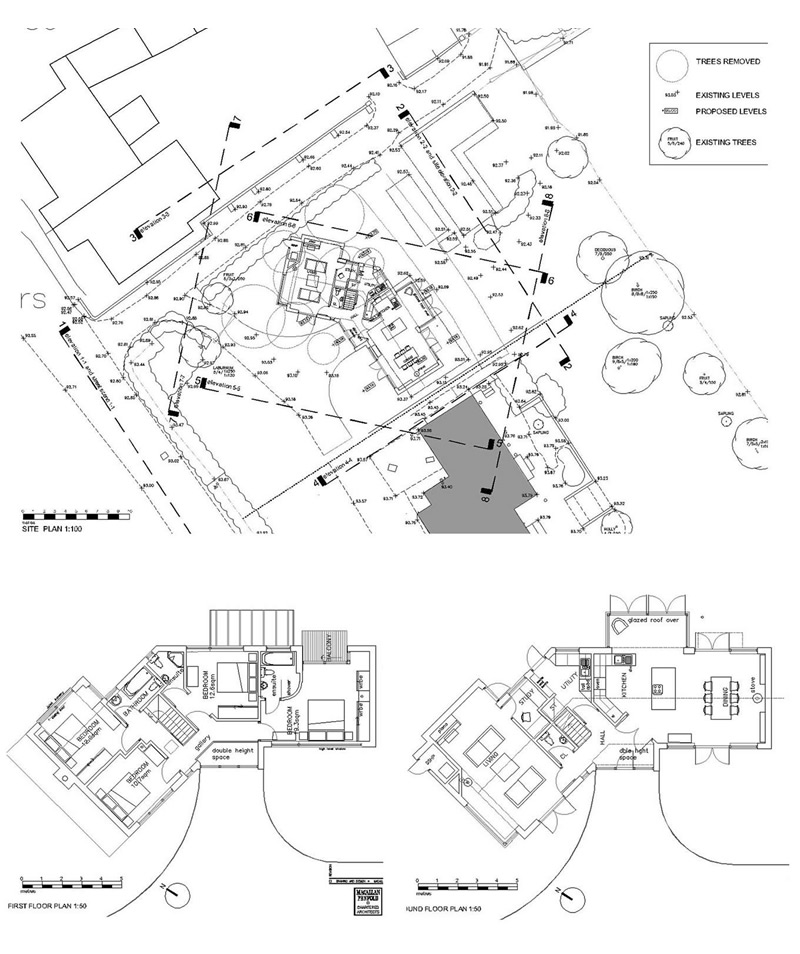CUCUMBER HOUSE
This project created a new dwelling within the curtilage of Greenacres, a detached house set within a large area of land partly comprising of a residential garden within the settlement boundary and paddock land beyond. Set on a rural lane leading towards Farnham, the site of Greenacres is the last residential plot within the village of Crondall.
The design references some of the elegant simple building forms in the village, specifically adopting a sectional profile that minimises the scale and mass of the new dwelling, with the roof lines and the general span and scale of the house consistent with its context. The plan of the house has been devised to provide a series of interesting rooms and spaces that take maximum advantage of the orientation for sunlight and views, whilst avoiding any potential overlooking to the detriment of the amenity of the adjacent houses.
The simple palette of natural materials is reflective of the local area and, combined with a refined contemporary detailing approach, creates a sympathetic design response which does not dilute the authenticity of the period buildings in the village.
The house utilises ground source heat pump technology for heating and hot water, and rainwater collection for flushing toilets, laundry, and irrigation.


