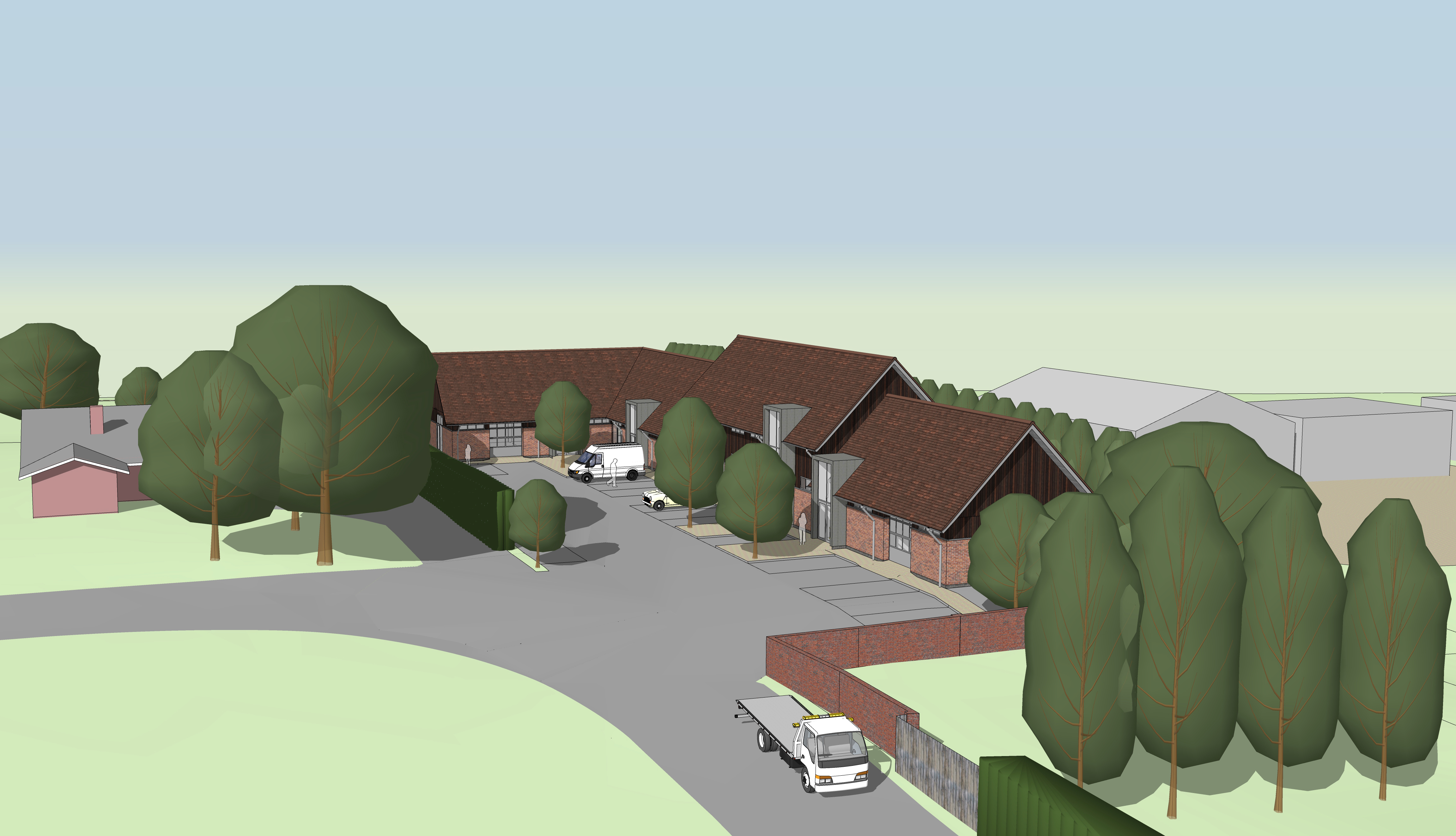Macallan Penfold has recently achieved detailed planning permission on behalf of its client to demolish several agricultural buildings and storage containers and replace them with a new complex of small business units. These units would be arranged as simple barn structures enclosing a courtyard space that provides access and parking.
The design is based on traditional building spans and grids that provide ideal combinations of unit size and floor space configurations for such uses.
In planning terms, the site is located in the countryside outside any Settlement Policy Boundary, although the immediate character is defined by the adjoining small hamlet – a residential and commercial grouping on the edge of open fields and dominated by the commercial retail use at Country Market. The architectural character is derived from a mix of traditional residential and agricultural forms that typify the local agricultural heritage close to established villages and small settlements.
The proposal respects the form, mass and scale of the two neighbouring listed buildings – Malthouse Farmhouse and Little Malthouse – with a contemporary barn typology consistent with the farmyard/farmstead forms that these buildings would have traditionally related to.

