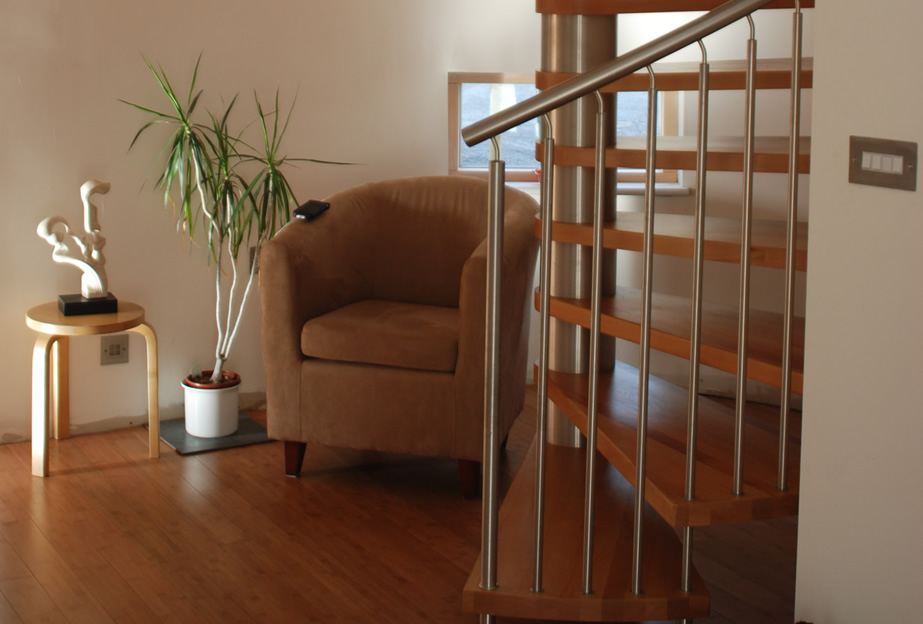Project Description
Magdalen House was designed as part of a small rural infill development in the grounds of Rectory House, a large house standing in a large plot on the edge of the village settlement of East Worldham, situated within the South Downs National Park.
The ‘upside down’ arrangement of the house organises bedrooms and bathrooms on the ground floor, each facing east into the garden, with a single large open plan living area on the first floor linking to an extensive cantilevered balcony with structural glass balustrade. The internal character is defined by a series of double height and linking spaces that add to the lightness and airiness of the interior.




