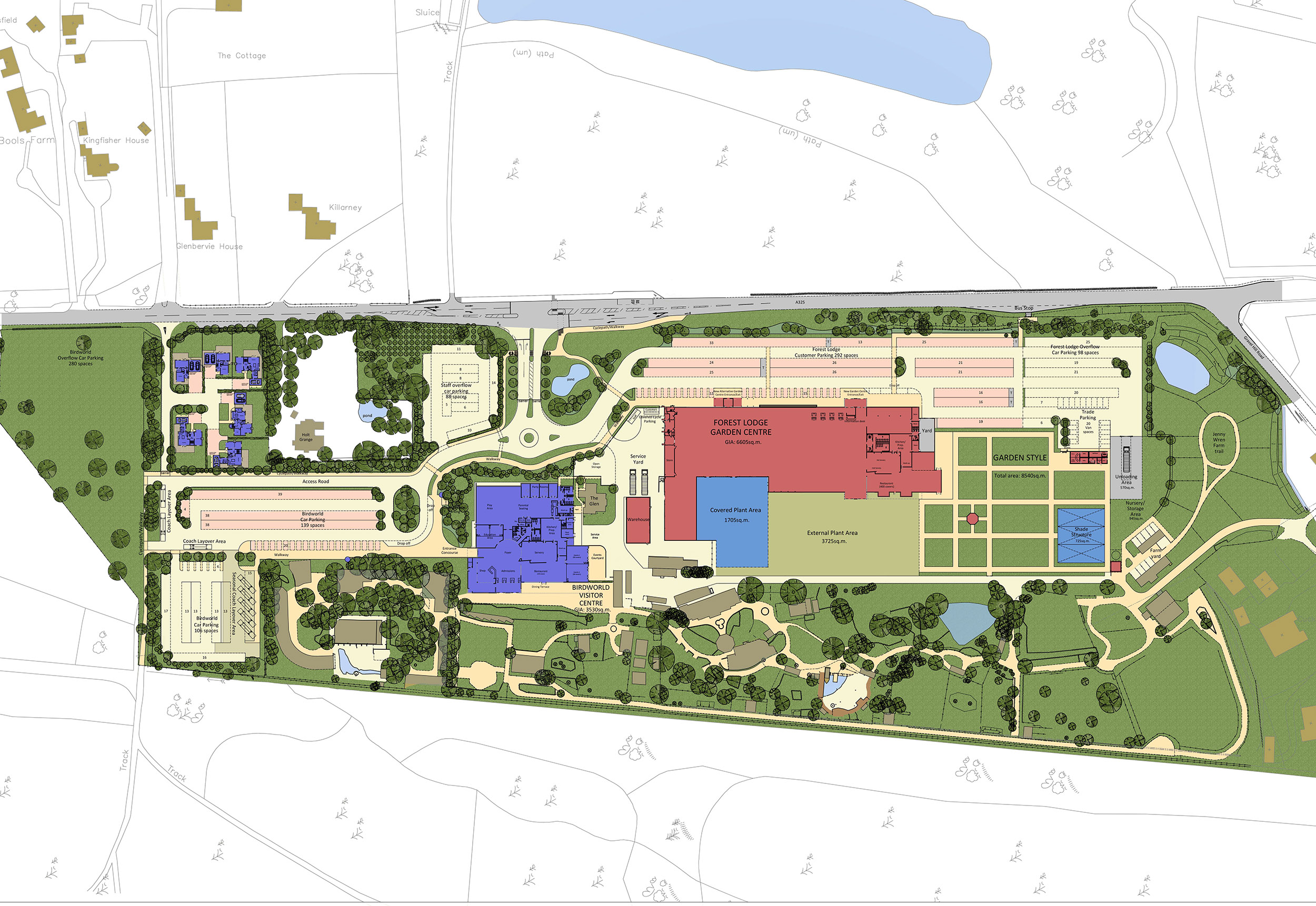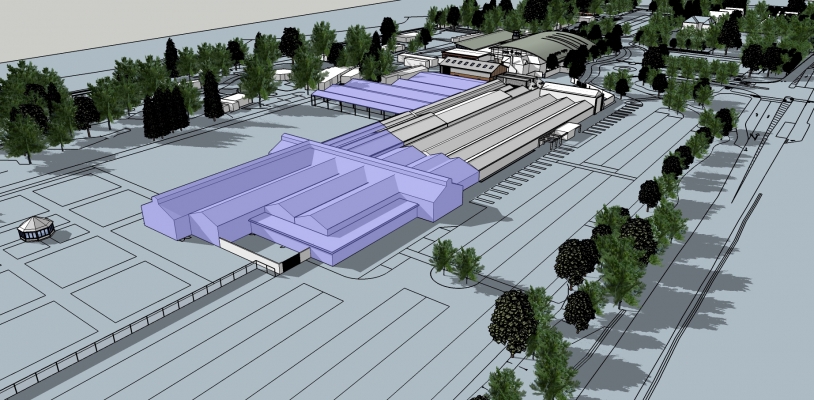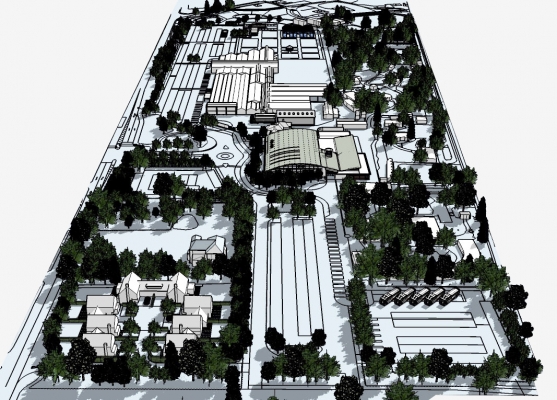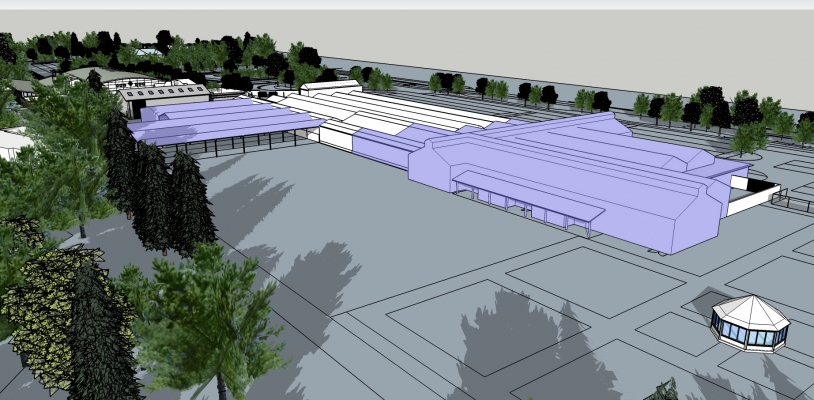FOREST LODGE GARDEN CENTRE
The masterplan comprises the phased expansion of Forest Lodge Garden Centre, the initial and eventual integration of the Garden Style tree nursery, redevelopment of the Birdworld Visitor Centre, incorporating Education and Events facilities – all set within the context of overall site reconfiguration. The character of the site is derived largely from mature landscaping and planting within this natural woodland setting.
A series of phased extensions make up the overall expansion of the garden centre as represented in the final masterplan: each will enable a concurrent programme of refurbishment of the existing structures and consequent reconfiguration of the retail areas, all of which will be structured to enable continuity of trading and minimise disruption for both customers and staff. The first phase of Masterplan implementation is made up of three operations to extend and reconfigure the garden centre within its existing curtilage adjoining the relocated Garden Style nursery. The proposed extension to the northern end adopts a matching glass house style structure.
The next phases of the Masterplan implementation strategy involve both comprehensive extension and remodelling of the garden centre buildings as well as major consequential reconfiguration of the southern part of the site to relocate Garden Style in order to provide additional customer car parking. The final building phase extends and reconfigures the garden centre to provide a total of 6600 square metres of covered enclosed space and 1700 square metres of weather protection in the form of covered plant areas. The southern range of buildings, facing the external plant areas and overlooking Birdworld and its woodland backdrop, will adopt a more traditional garden centre appearance through the use of linked glasshouse structures providing full–height glazing.









