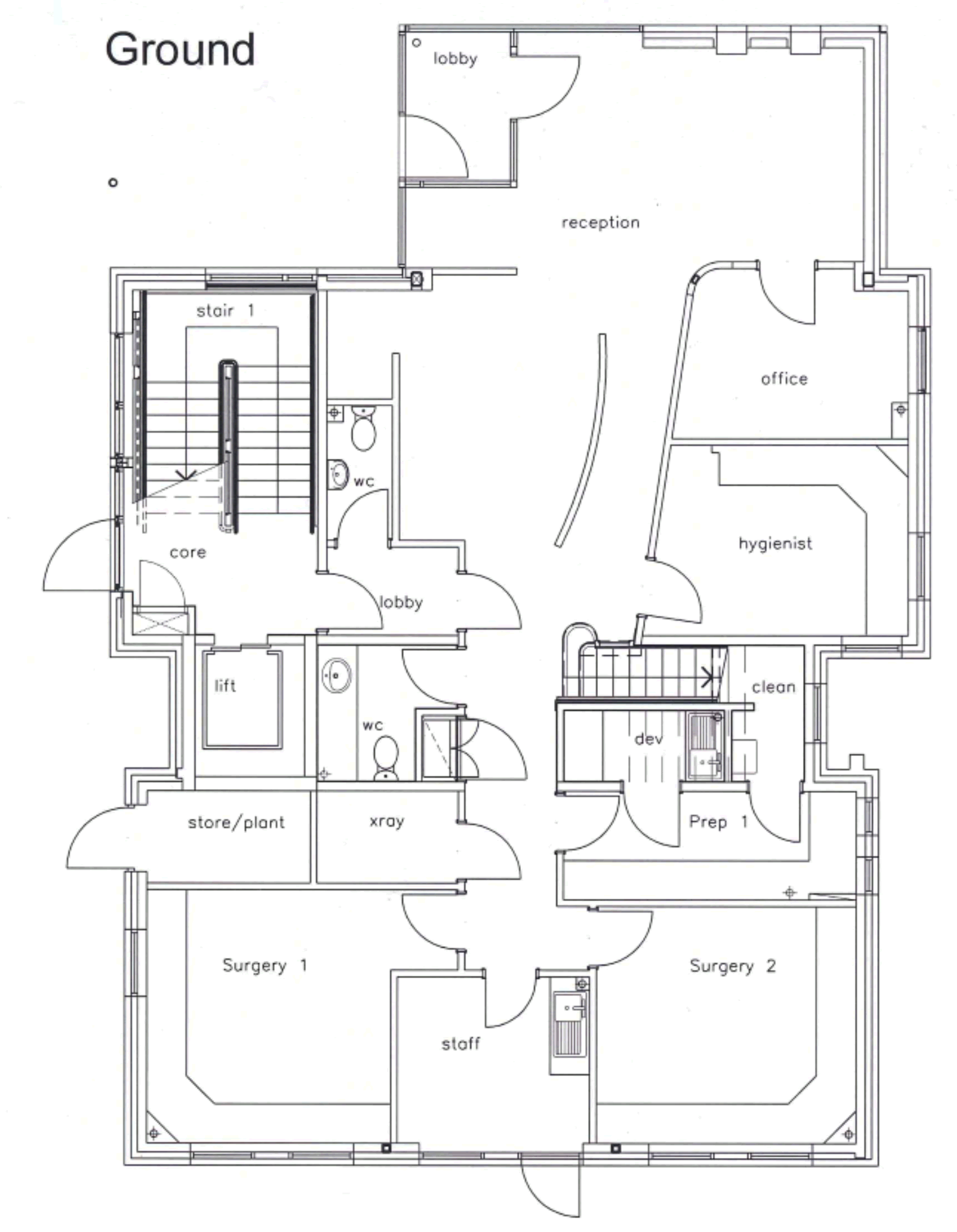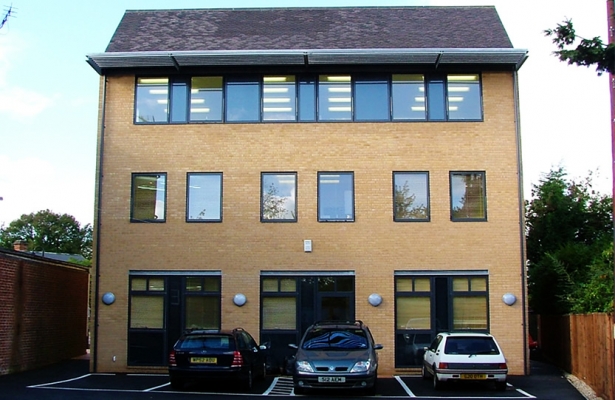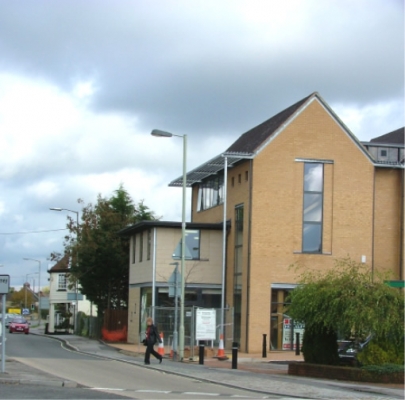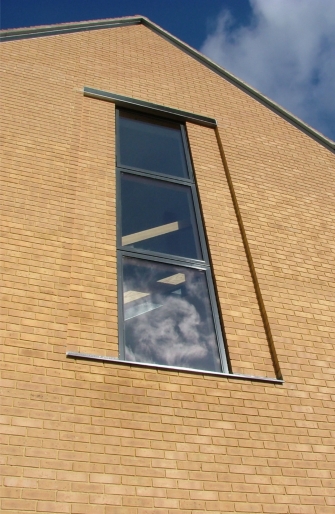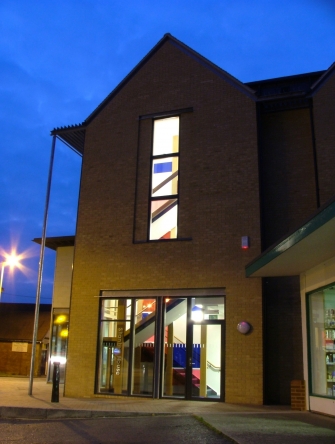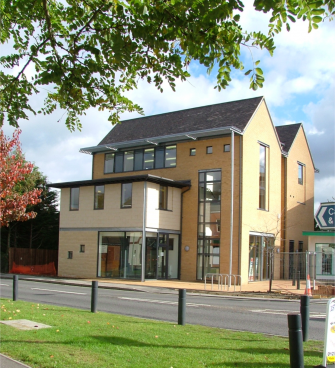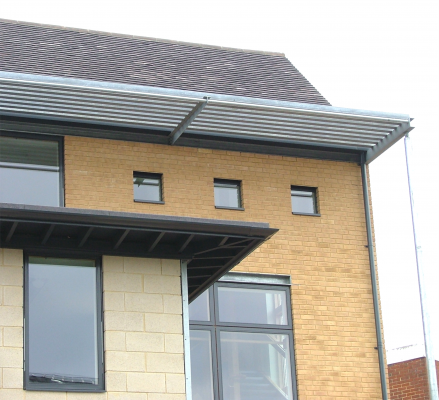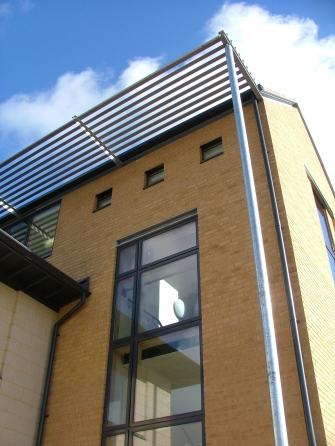STANLEY HOUSE
Set on a visually prominent, but formerly vacant, site in the centre of a small town, the building was commissioned by an expanding local dental practice who had specific requirements for arranging more surgeries and preparation space, as well as a reception and waiting area, and staff facilities.
The site had been acquired to provide purpose-built accommodation with additional lettable office space at first and second floors.
The building form is broken down into three component parts that have an appropriate scale for the setting and reflect the character of the higher quality buildings in the locality. The main mass of the building is set back on the site to avoid a ‘hard’ three storey road frontage, with the front area developed as a two storey element with a strong eaves line that relates well to the local street scene. The three storey element is divided into two distinct gabled pitch roof forms, allowing the south west corner of the building to reference the central area of the town, which narrow towards the rear of the site, thereby reducing the apparent bulk from all viewpoints and adding interest to the form of the building
Buff coloured facing bricks with colour matched mortar were selected to reflect the large number of pastel coloured buildings in the area, but achieve a more durable, lower maintenance and higher quality finish.
The differentiation of the two storey element by the use of a facing masonry defines the smaller scale ‘public face’ of the building.


