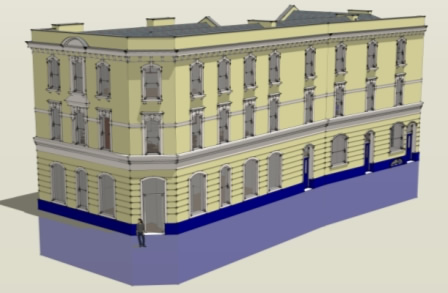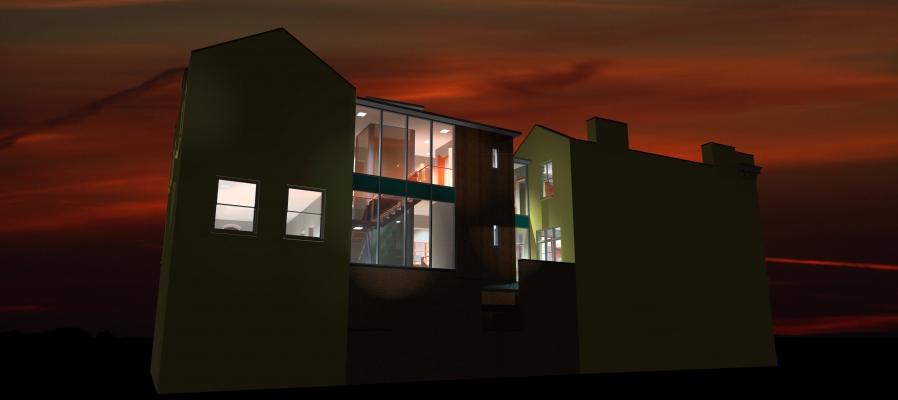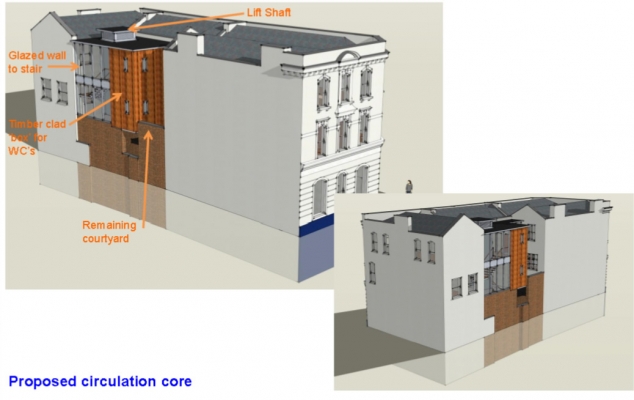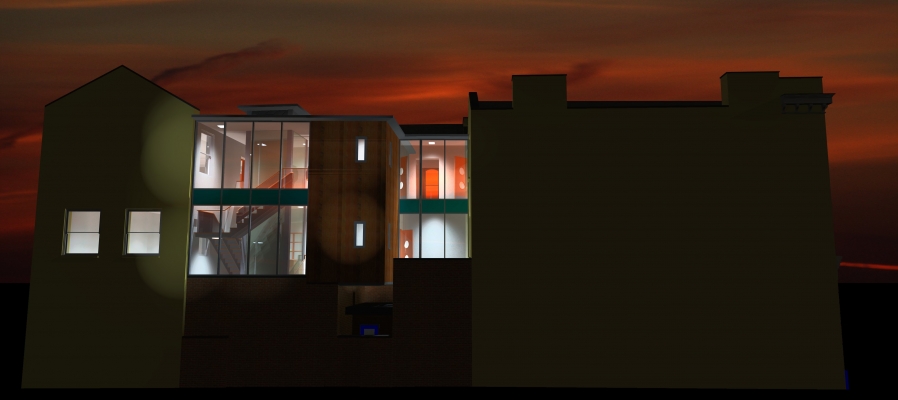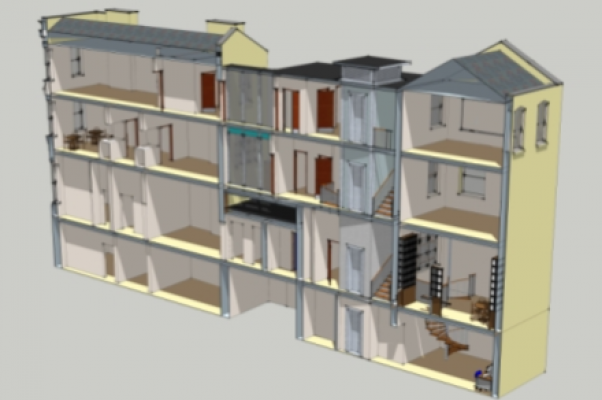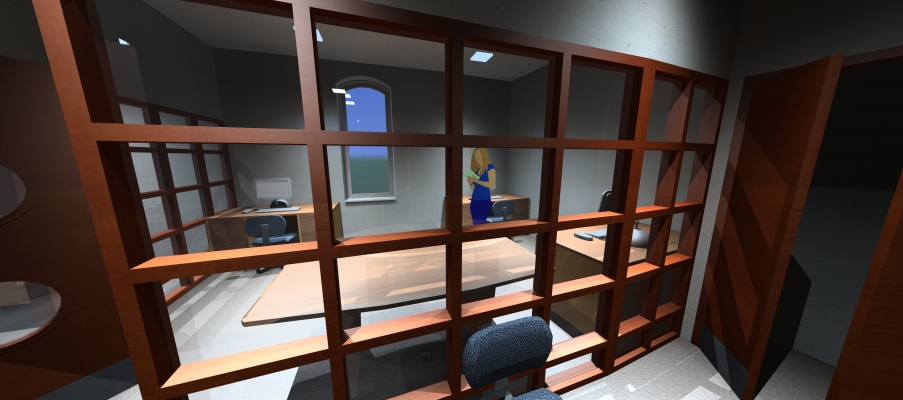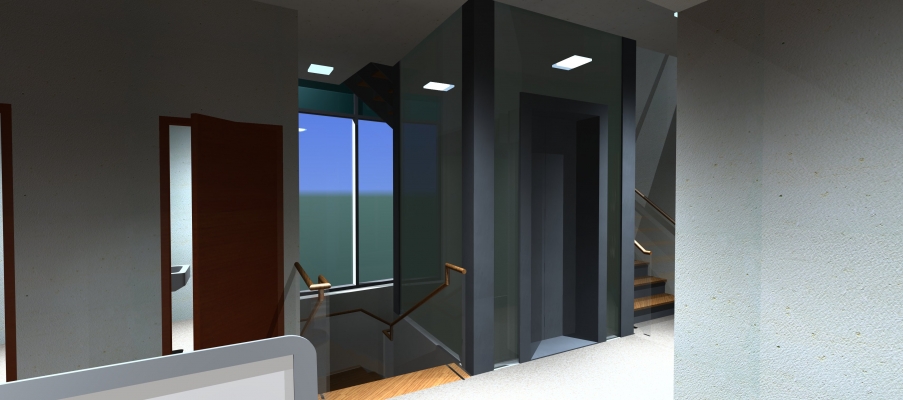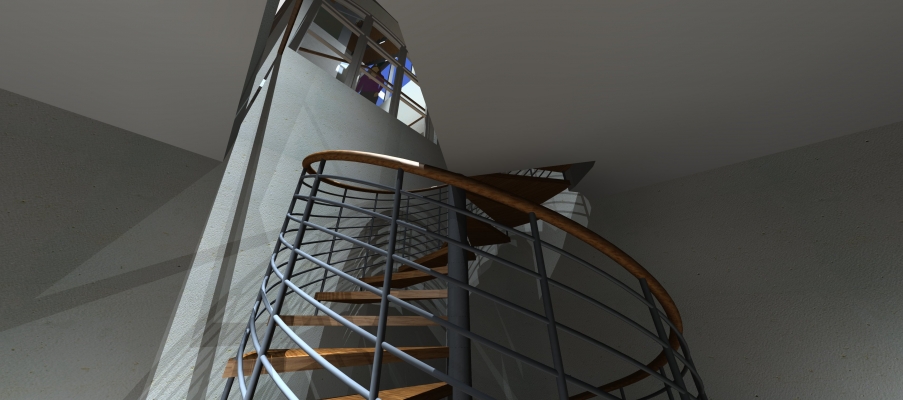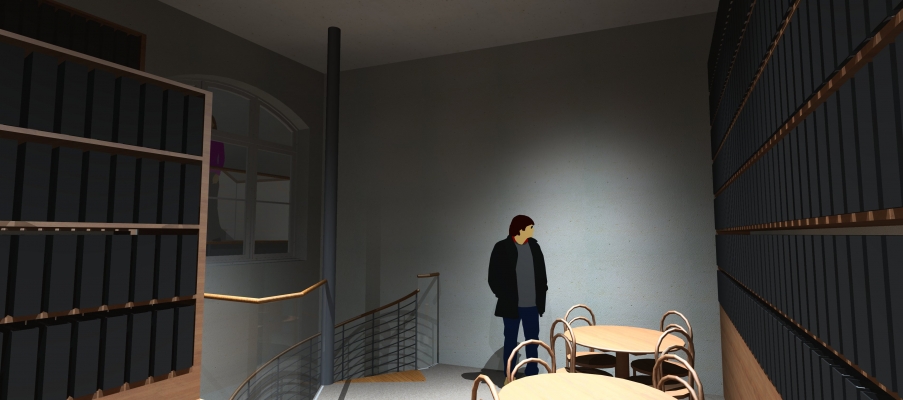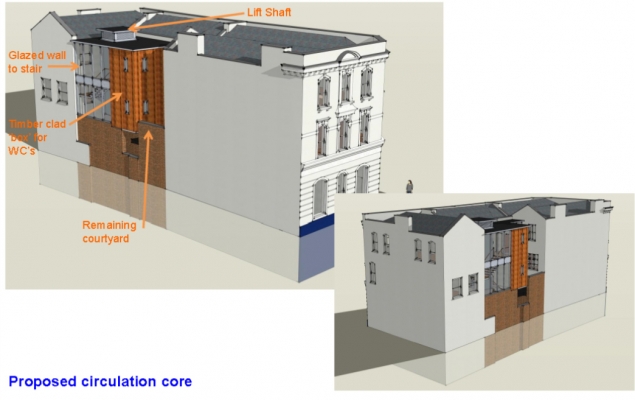THE GUILDFORD INSTITUTE
The institute is a meeting place, offers talks and courses, and houses a library and exhibitions. A new extension into the yard, made up of a main stairwell, lift and disabled toilets, provided a new core which resolved the circulation difficulties and made the premises fully accessible. The addition of large areas of glazing have injected natural light into the deeper spaces of the building and help provide a clear and welcoming route into and through the building.
The scheme provides a new main entrance, with the addition of a foyer at ground floor next to the library, giving more transparency to the library and a strong connection to the rest of the Institute. The library is consequently reorganised, with the addition of public access to the basement for research and improved archive storage. The completed work and subsequent renovations have been phased to allow continuous use of the facility during construction.


