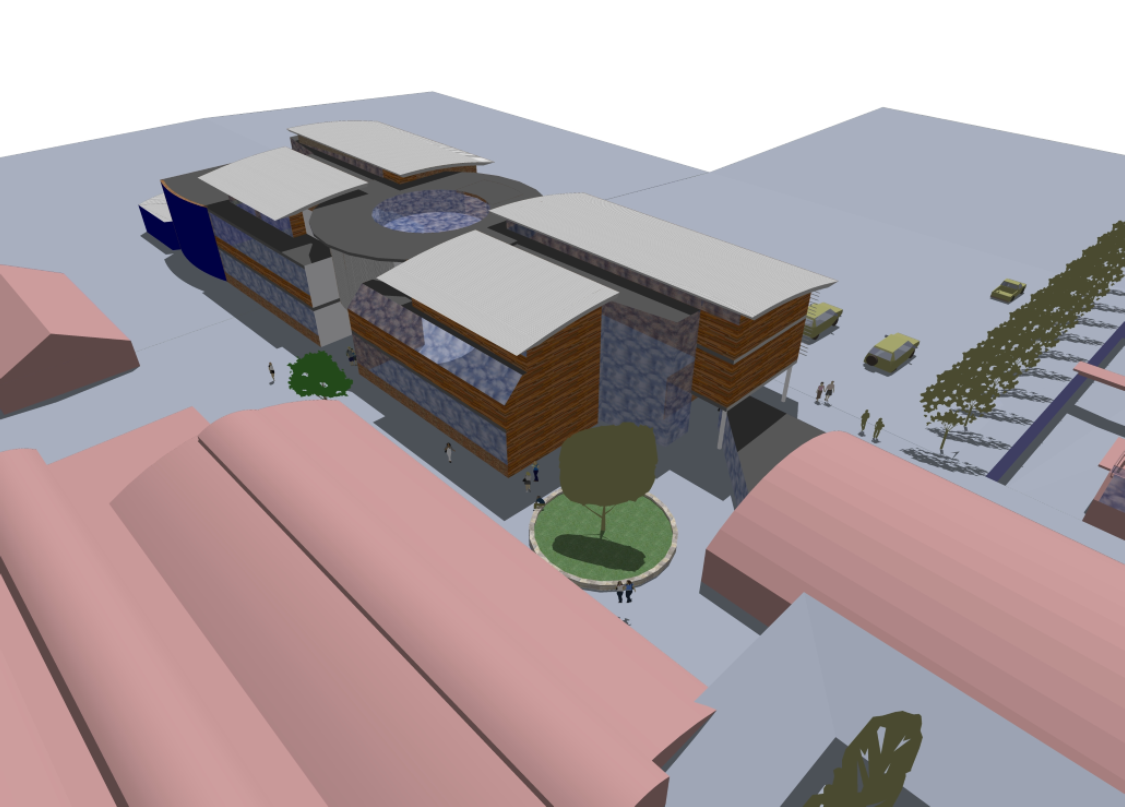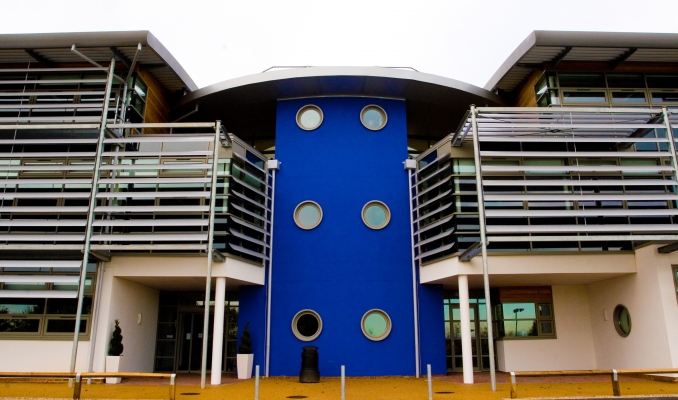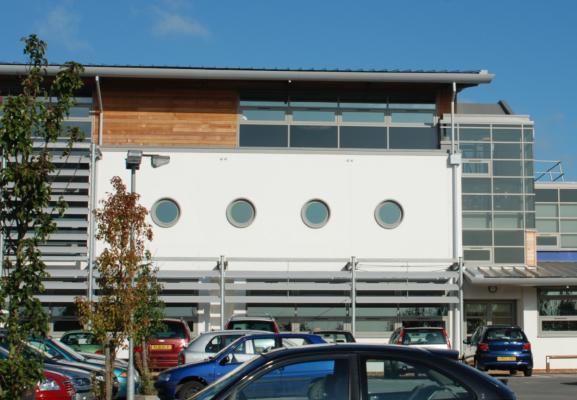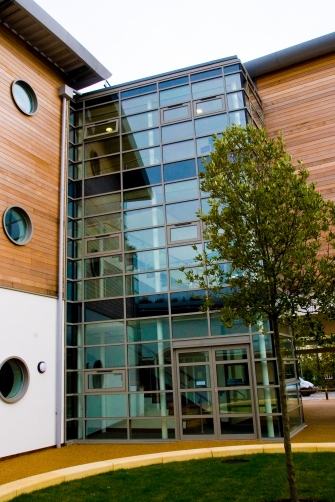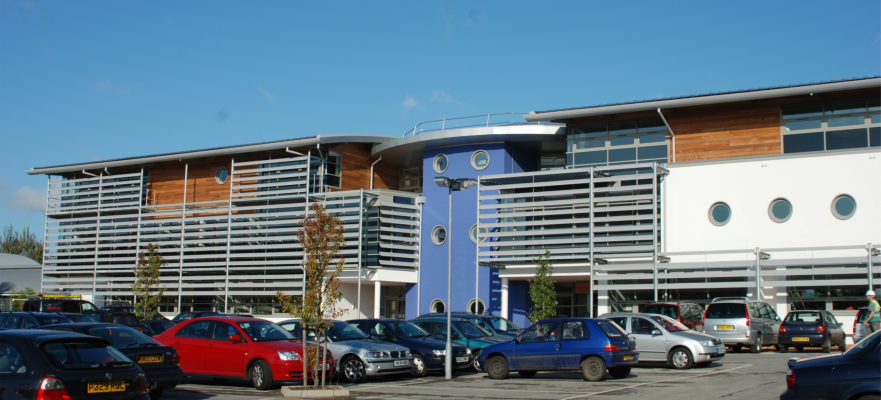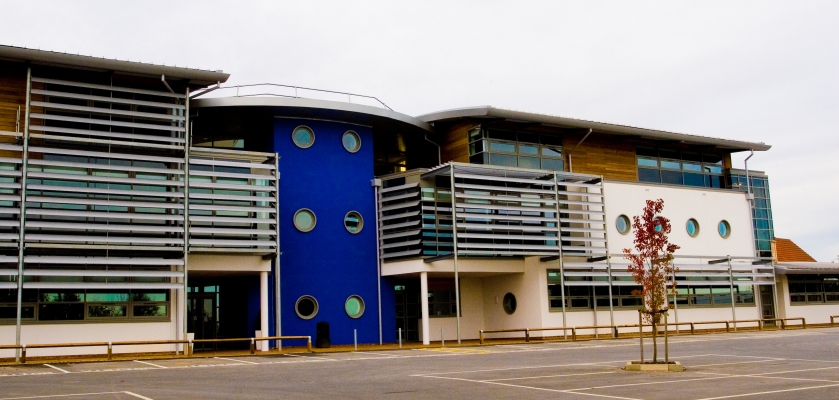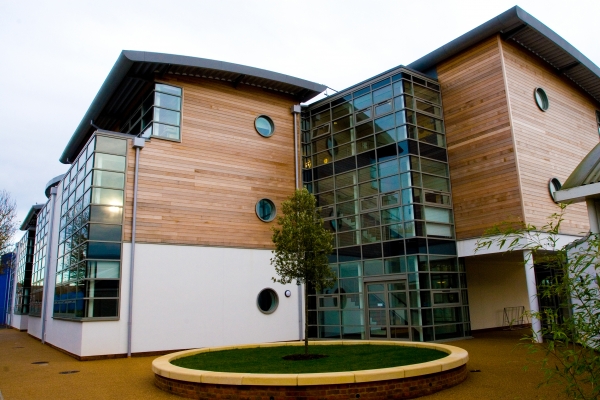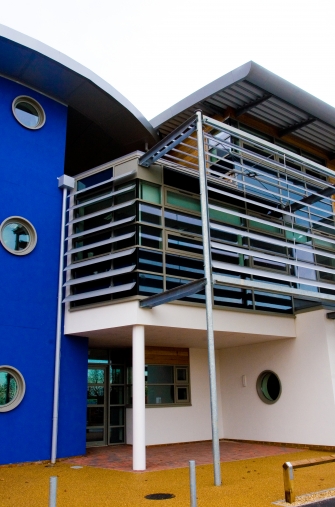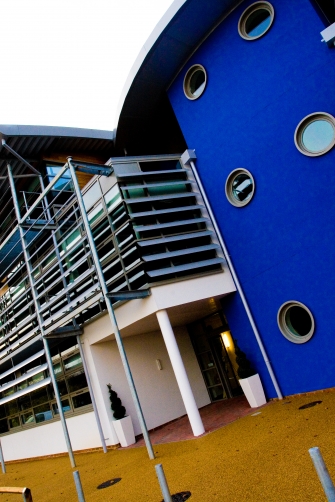AUSTEN BUILDING
The location of this particular building was the subject of extensive consultation with college staff and governors. Not only did it replace a series of outdated temporary classrooms but it provided the opportunity to focus on an area of the campus that was increasing in prominence for visitor activities and student and staff access. The development of the Beacon Science Centre and the Michael Gray Building had already contributed two significant buildings into this area and the site of this building formed a natural ‘next step’ in this strategy. The design acknowledges and enhances the axes that run through the college and provide two courtyard areas that give valuable areas for student congregation.
The design of the building is generally on three floors, and this reduces in scale towards the eastern end of the building to a single storey to reduce the impact of the building on the residential properties to the east of the college site. The removal of the temporary buildings, particularly those on the south eastern extremity, along with extensive landscaping, has significantly improved the outlook from the houses in Skylark Close.
The plan of the building was informed by the circulation requirements, providing good spaces for teaching and private study, and also enabling natural light to be incorporated well into the building. The aim of the design is to cluster classrooms and circulation spaces to minimise long circulation routes, and to provide areas of private study within the spaces that lead to the grouped teaching spaces.
Care has been taken to ensure that the environmental effects of the building’s orientation to its spaces and surrounding buildings are acknowledged, resulting in a significant amount of solar shading, and the building has been designed to respond to a sustainable agenda. This building has been awarded the East Hampshire District Council Conservation and Design Award 2009.
The siting of the building also presents a generally southerly and northerly aspect to the spaces within the building. Care has therefore been taken in the design to ensure that the environmental effects of this orientation are acknowledged. This results in a significant amount of solar shading on the south elevation, and the building has also been designed to respond to a sustainable agenda.


