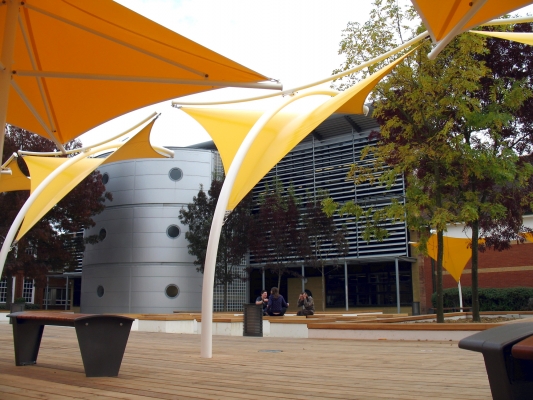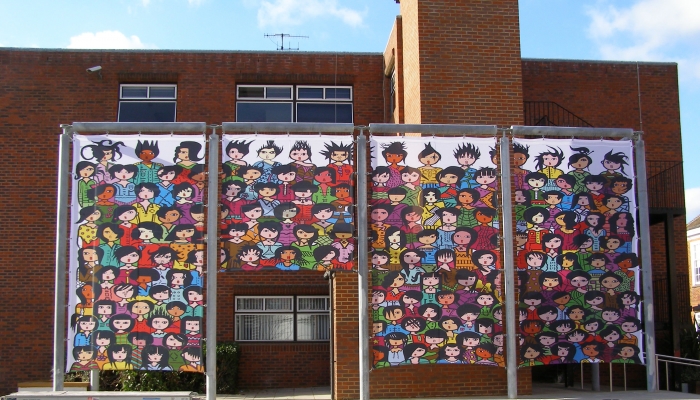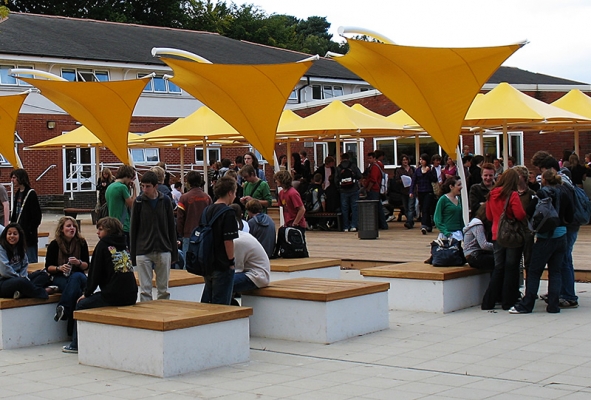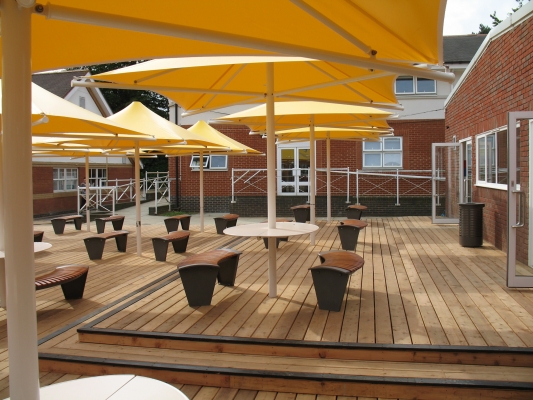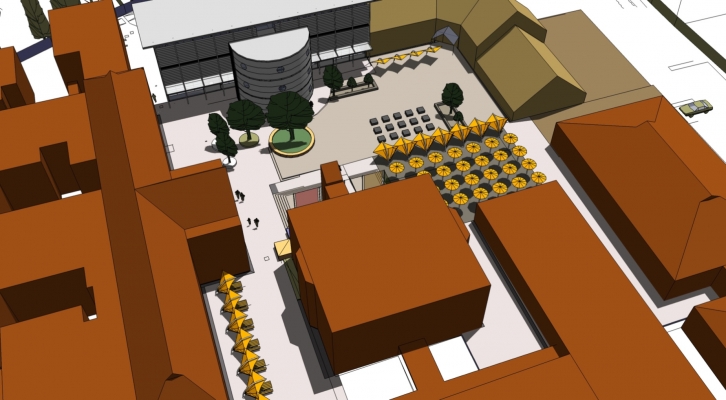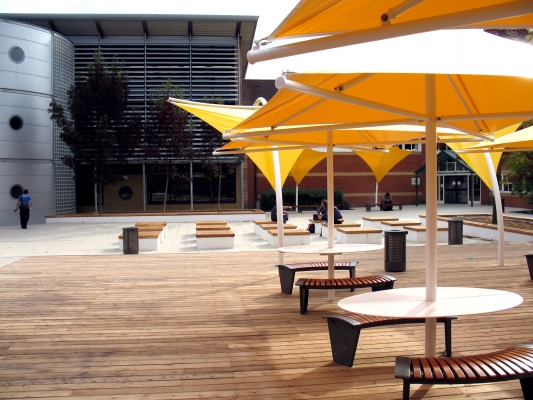CENTRAL PIAZZA
With a 20% increase in student numbers and a major investment in new buildings over the previous five years the College had been keen to develop an outdoor space that would significantly improve the facilities available for students for year-round use. The aim was to redefine the central area of the College campus and create an exciting and attractive congregation space for students.
During the Autumn term 2006 students and staff were consulted and invited to contribute thoughts, comments and ideas as part of a “Brilliant Ideas Competition”. Various parameters were set: the space had to be a genuine square or piazza (similar to St. Marks’ Square, Venice) which meant that the grassed areas would be substantially removed; the design had to allow free movement around the area; the main trees had to be retained; the area had to provide clear orientation and wayfinding function; the student canteen was being extended and there was an opportunity to create a pavement café.
The winning student entry centred on the theme “turning the space into a place”, with key features that included an amphitheatre/outside performance space, seating areas for students, an al fresco eating area, raised grass areas, low level lighting and banners to screen the adjoining Gill building.



