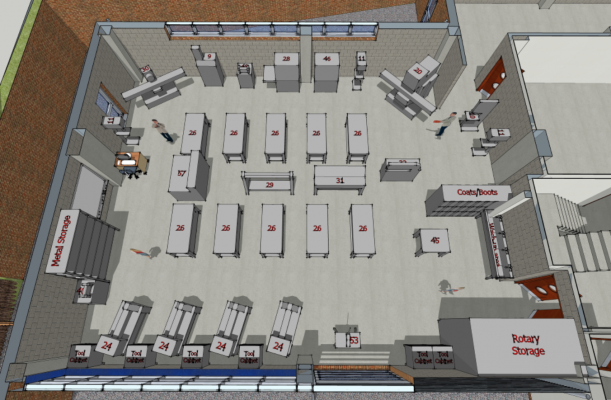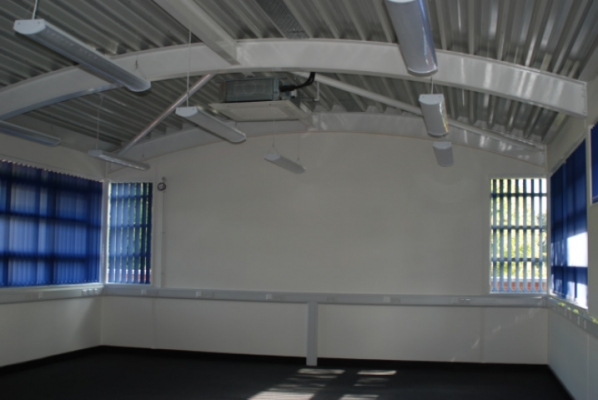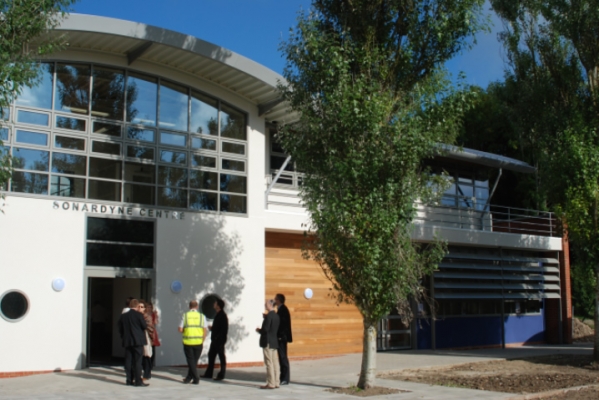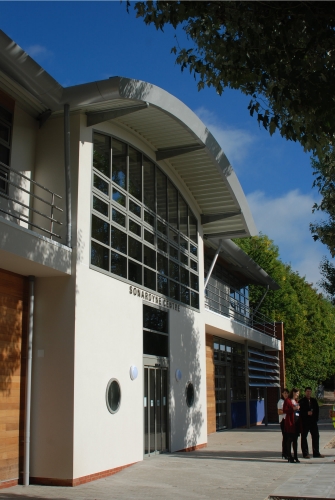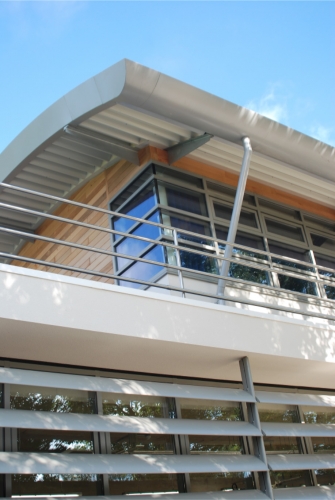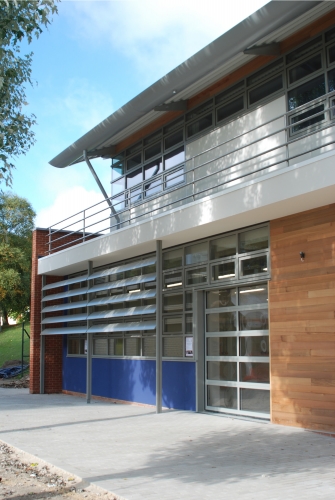THE SONARDYNE BUILDING
The Sonardyne Centre is a purpose built facility for engineering, with two large workshop spaces on the ground floor and classrooms on the first floor offering facilities for engineering design and production that includes traditional manufacturing facilities and contemporary design and production capabilities.
The location and form of this building provided the opportunity to significantly reduce the apparent height of the building when viewed from the north, as only the top portion of the building is visible. The process of cutting the building into the bank afforded the opportunity to conceal all ventilation, extraction and external service elements of the building in a void formed by the retaining structures.
The building design celebrates the specialist teaching facilities, workshops, technical support and storage that were required by the emerging and dynamic engineering curriculum at the time.



