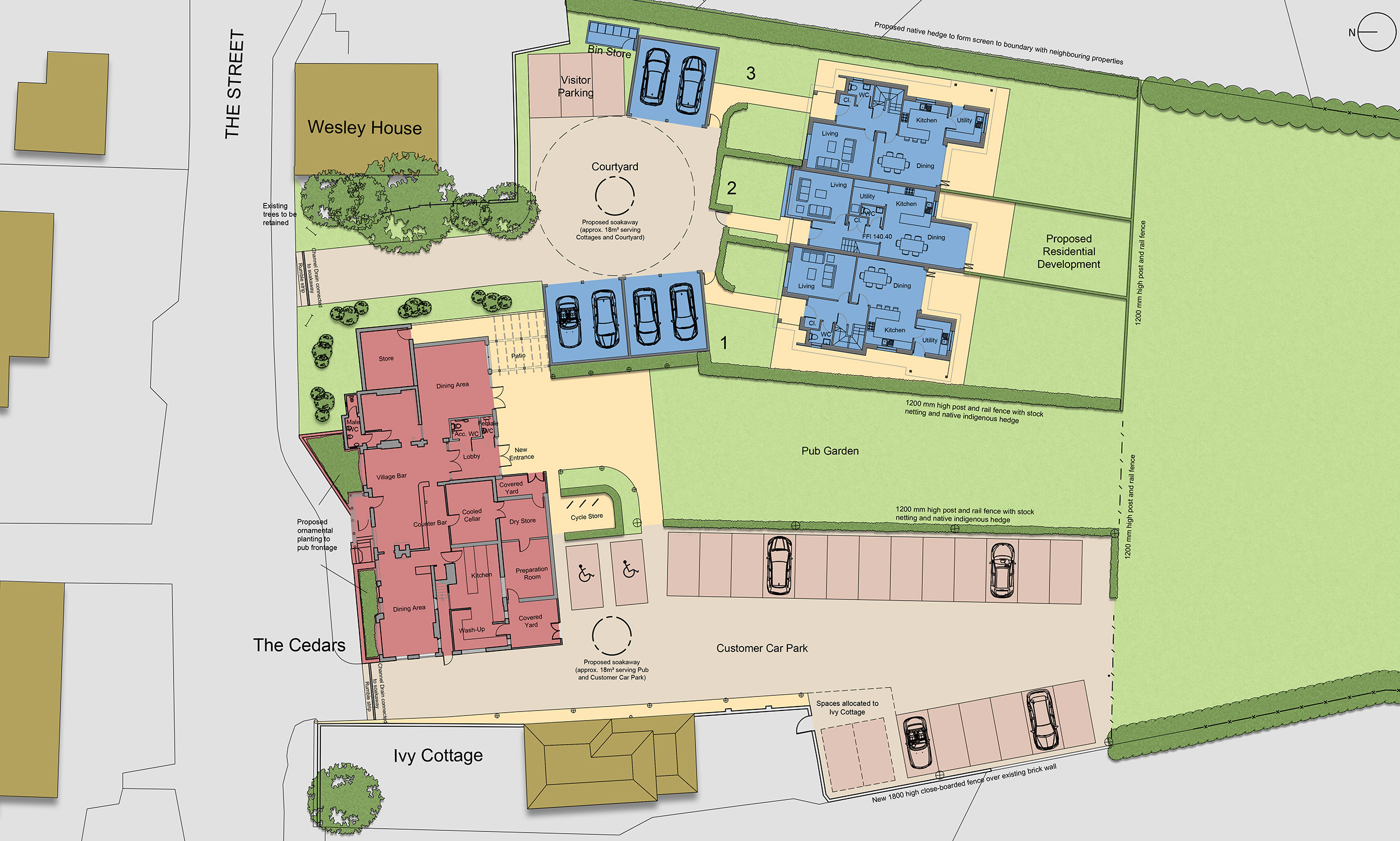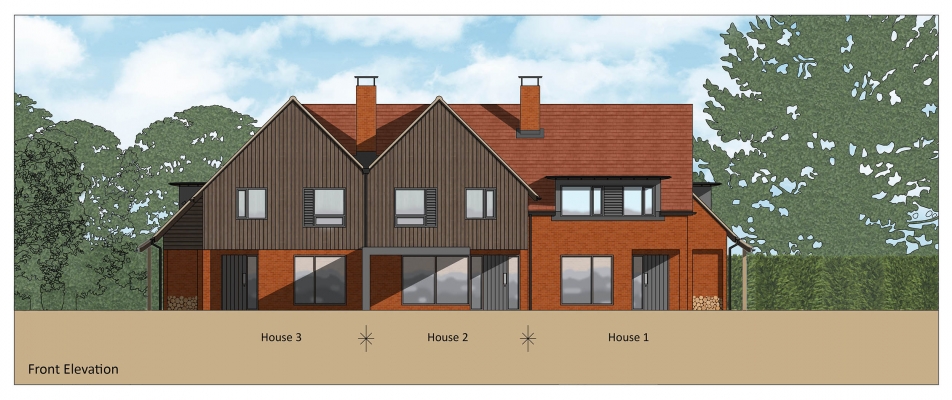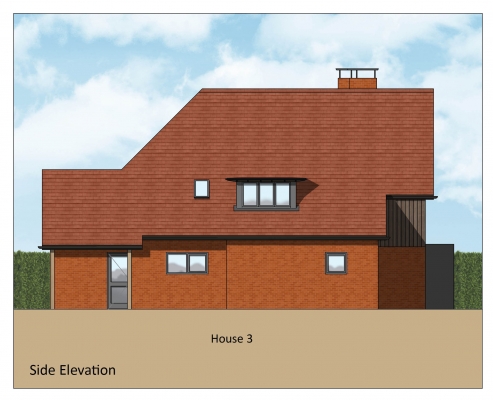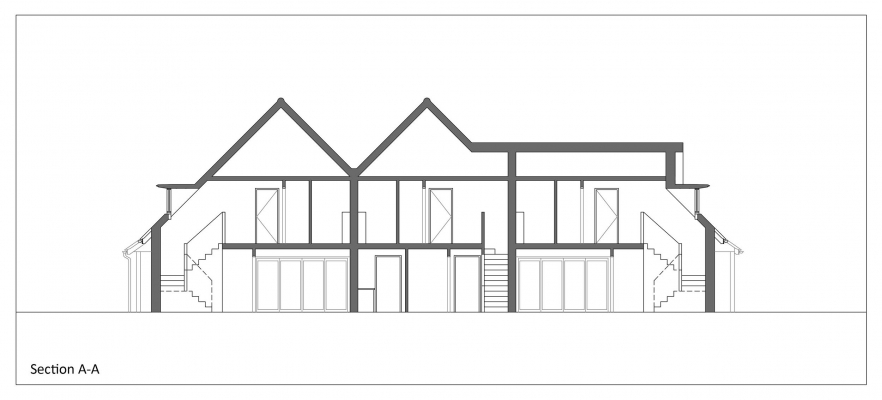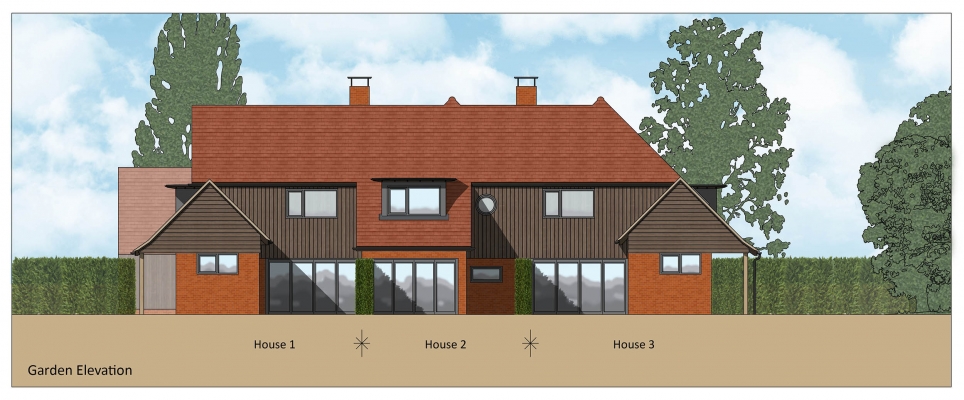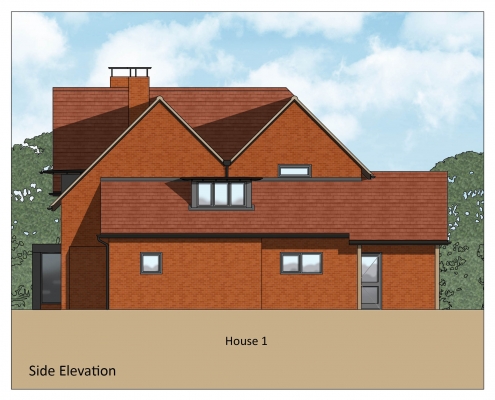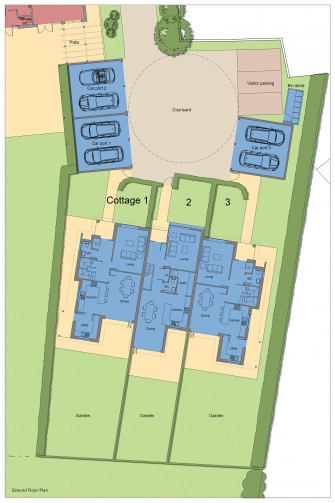THE CEDARS COTTAGES
The 0.76 hectare site sits within the small, traditional village of Binsted, and is surrounded by mainly residential buildings. The cottages have been specifically located to the south of the site to be as far away from all of the adjoining properties as possible, and have been orientated to minimise overlooking to and from neighbouring houses. The 3 x 3 bed two storey proposed properties will face onto a private courtyard each with a front and rear garden, as well as a covered car port, which along with linking boundary hedges, will provide separation screening from the public house and its garden.
The design of the three cottages is based on a cottage precedent typically found in the informal layout of local Hampshire villages. The intention was to create a seemingly informal and asymmetric arrangement of roofs, allowing heights to be kept as low as possible around the edges of the built form. The plots are deliberately orientated to allow the cottages to open up to south-facing gardens without overlooking the pub and its garden.
The lack of a predominant architectural style and broad palette of building materials of the surrounding buildings allowed us to adopt a simple, traditional form, using a limited palette of good quality natural materials, which will be recessive within the semi-rural setting. The simplicity of the red-orange brickwork matched with timber boarding is reflective of the styles associated with the surrounding villages, with individual elements creating a contemporary design response.


