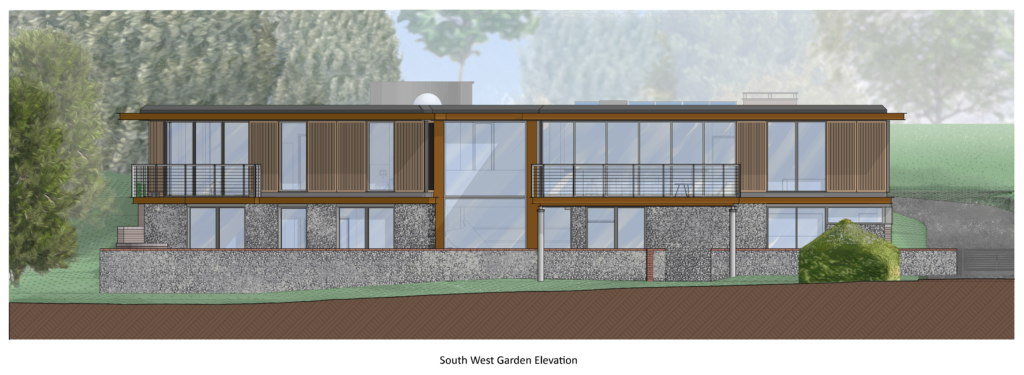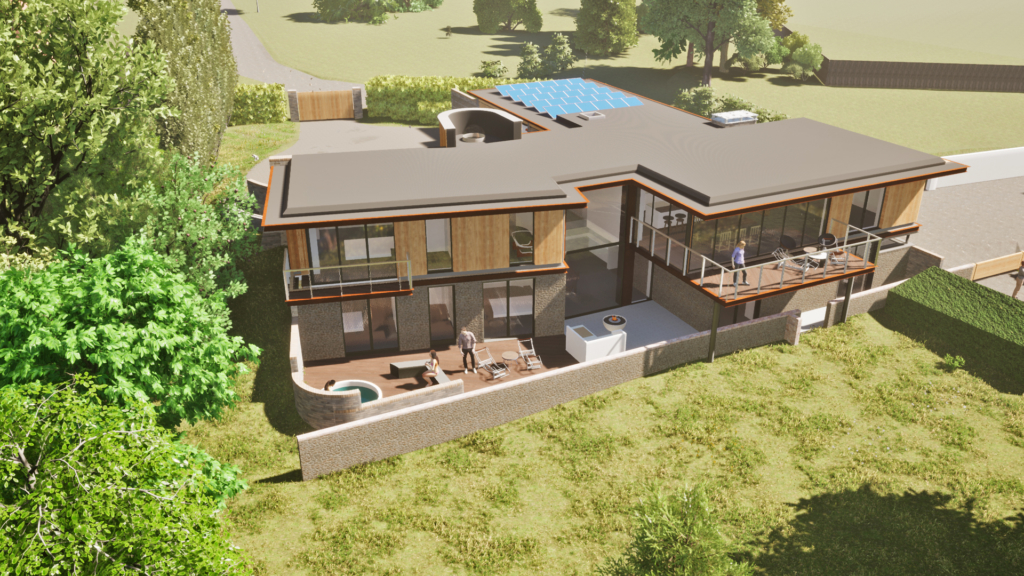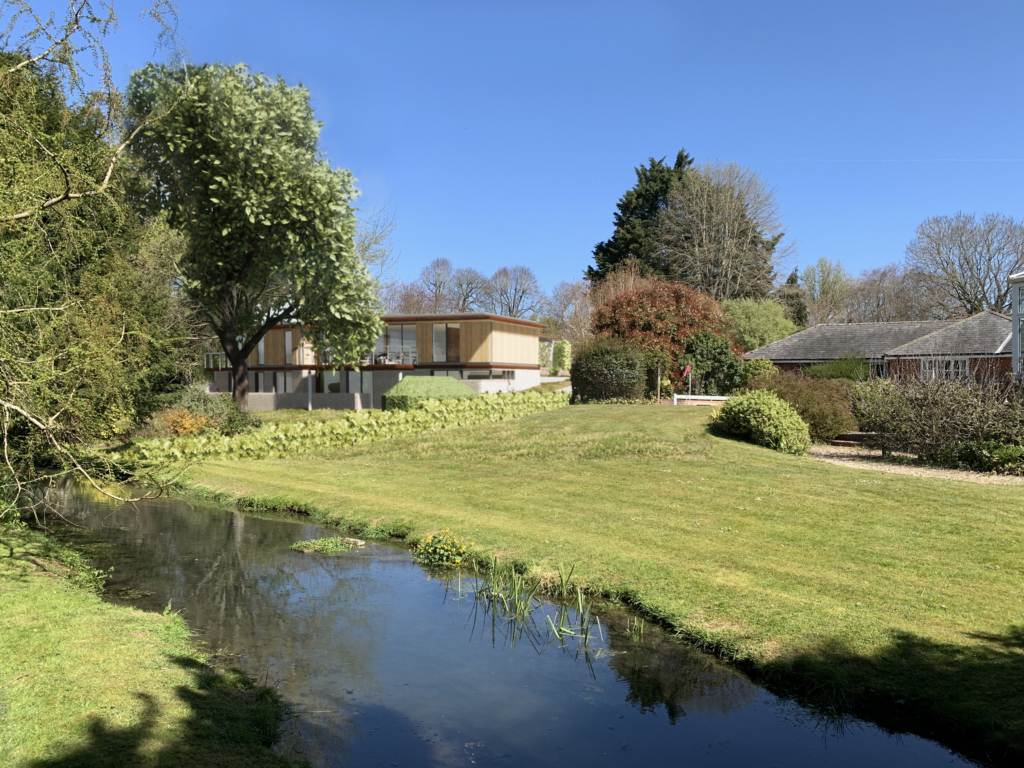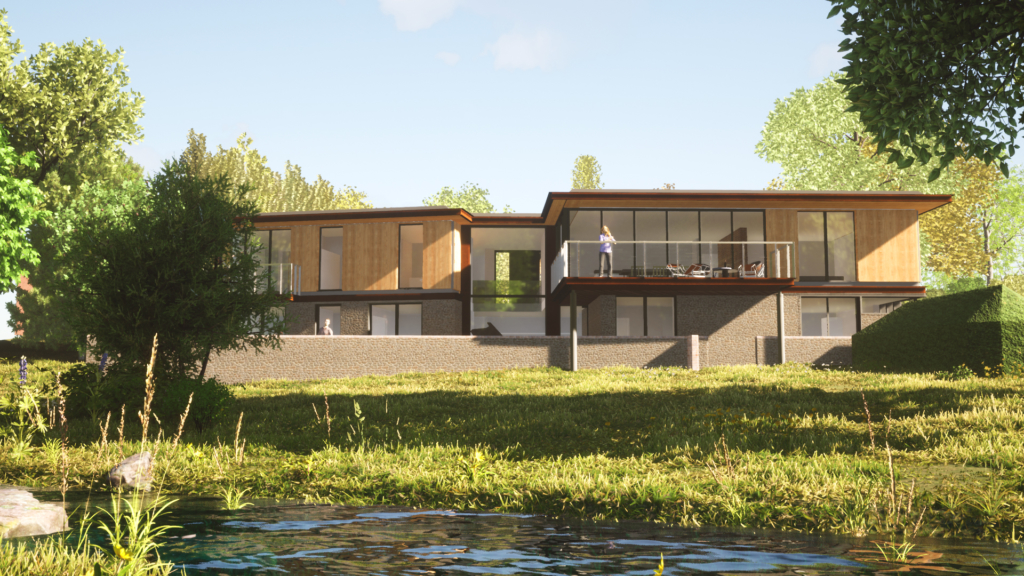Macallan Penfold Architects have just gained planning approval for a new private house within the heart of the Holybourne conservation area in Hampshire, the first step towards fulfilling our client’s ambition to create a new family home on the plot of land that they purchased for its wonderful setting. Their brief was to take advantage of the site’s aspect and resources to make the house highly sustainable and as energy efficient as possible, further augmenting a naturally sloping verdant site, adopting natural materials, maximising light and obscuring the threshold between inside and out.
Our response is a low impact design organised to demonstrate that the existing open character of this substantial garden area will be maintained; that respects the historic grain of development; is carefully sited to minimise visual impact and have no detrimental effect on the neighbouring properties; is sensitive to the particular ecological issues associated with its riparian setting, maintaining and enhancing biodiversity of flora and fauna; and, by virtue of the site’s screened and planted boundaries, will be concealed from any public vantage point. To ameliorate the incline in the slope (a drop of 4.5m across 45 metres) and reduce visual impact, the house will be partially built into the landscape. Designed as a sculptural piece within its sylvan setting the building’s envelope is purposely subservient to the landscape, using natural materials to soften the strong contemporary forms.






