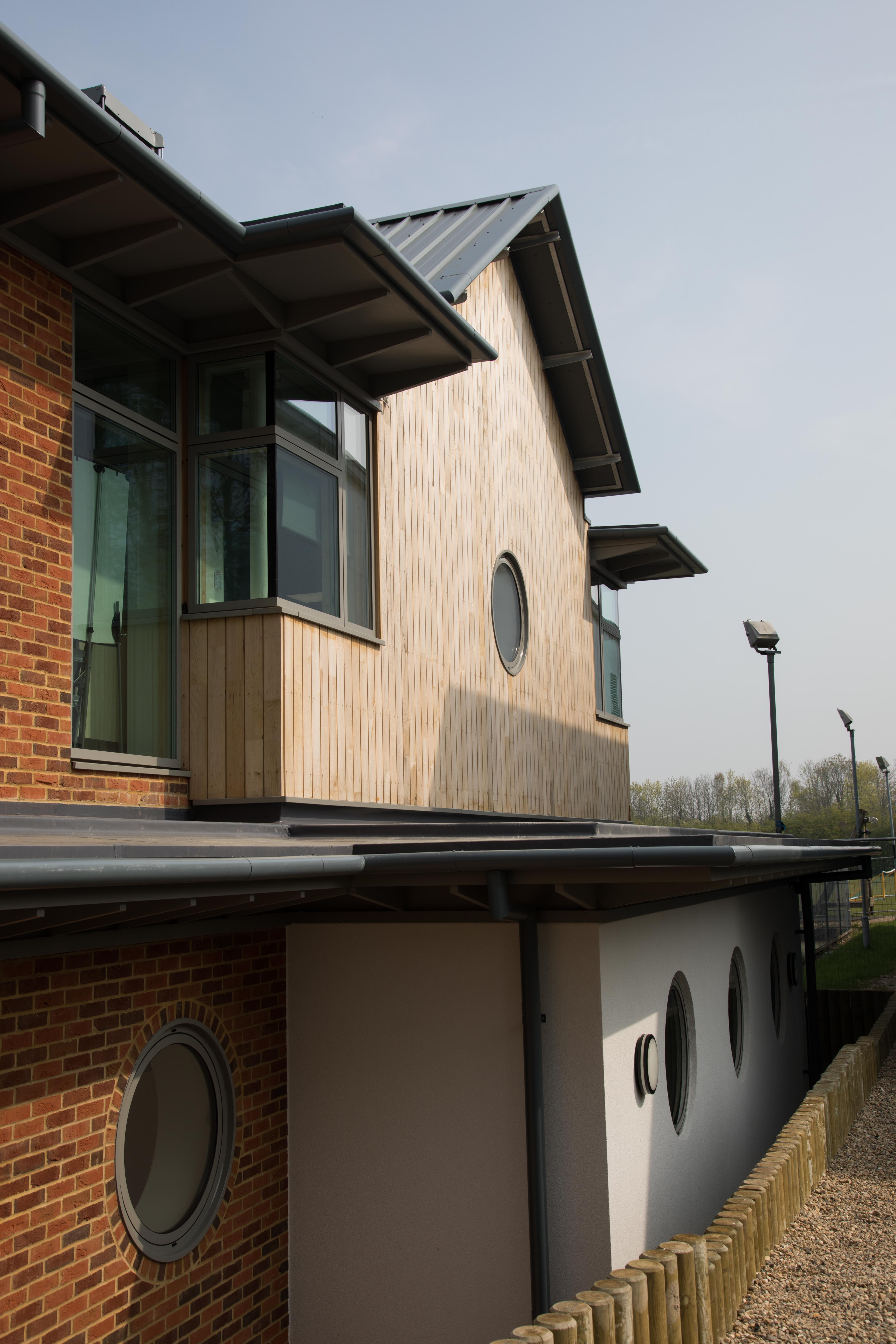The newly completed building provides special educational needs facilities for the teaching of Maths, LSB, Food Technology, Textiles, Resistant Materials, and Performing Arts. It was realised through a £2.1 million grant from the Education & Skills Funding Agency to fully fund the project.
The school comprises a main permanent building accommodating specialist teaching accommodation with support areas comprising an ‘Air Dome’ tensile structure sports facility, three recently developed modular buildings, and five blocks of single storey ‘Portakabin style’ temporary buildings containing nine classrooms. All of the temporary classrooms were subject to temporary planning permission which had expired.
The new building is 960 square metres on two storeys that provides specialist teaching spaces and classrooms that satisfy the standards required by Building Bulletin BB102 and to the high standards required for special educational needs, and has allowed the removal of all temporary buildings.



